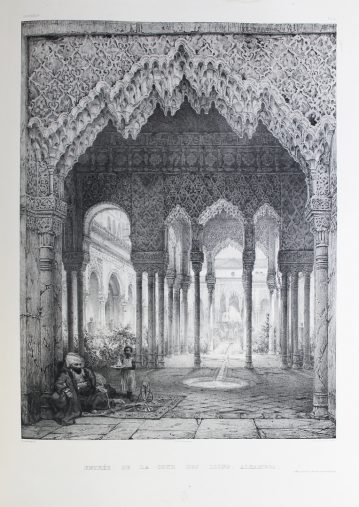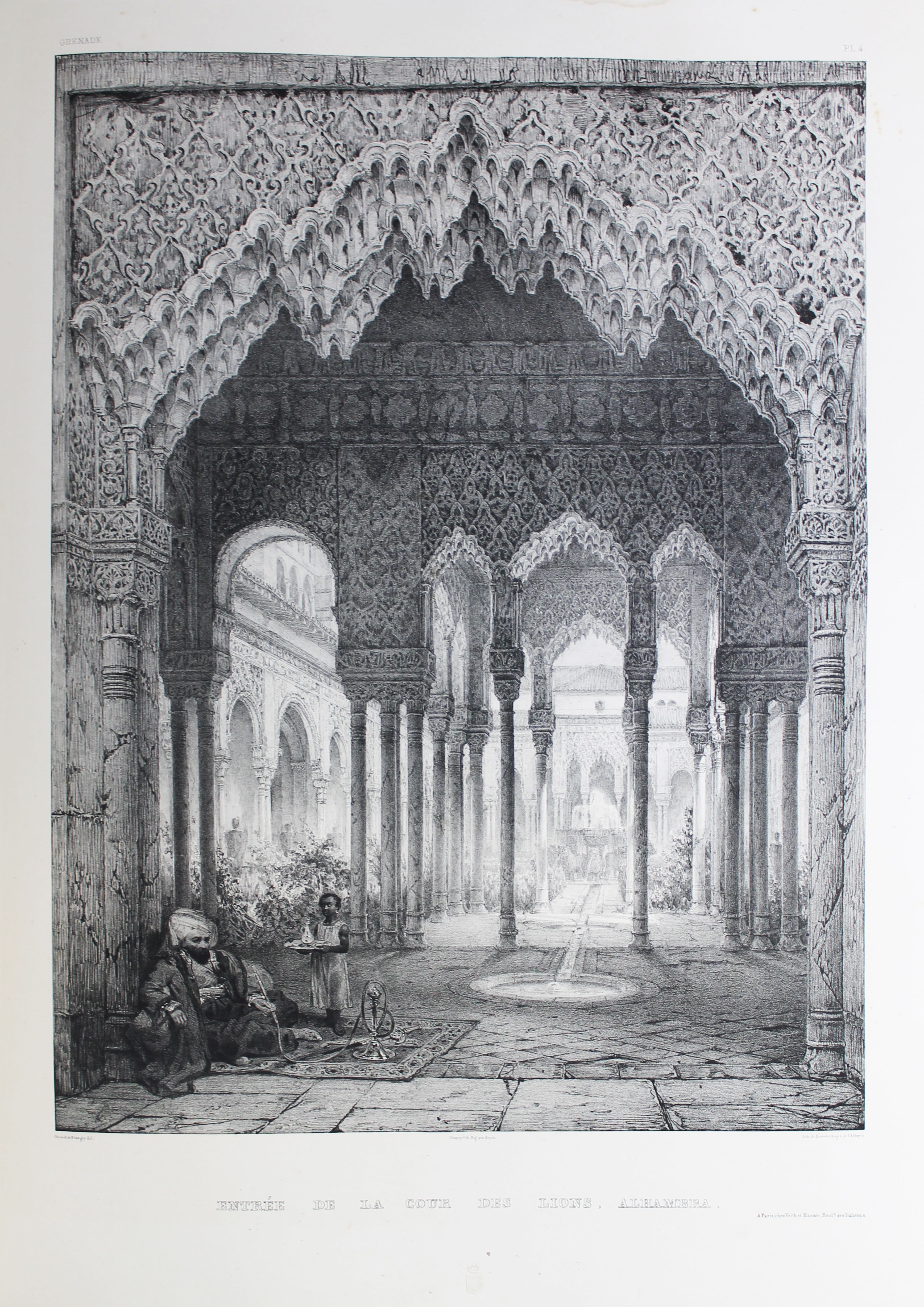The Arabian Antiquities of Spain.
Murphy, James Cavanah.
Synopsis
James Cavanah Murphy’s The Arabian antiquities of Spain (London, 1812-1816), is an impressive work on the art and architecture of Moorish Spain, published in instalments from 1813 to 1816. It contains a total of 102 striking plates. The plates are preceded by a short introduction, a table of the plates and descriptions of each of the plates.
The first 9 (8 numbered) plates show the Mosque at Córdoba, followed by a view of the bridge of Cordoba, while the rest of the work is devoted to the extraordinary complex of the Alhambra. It contains scenic views as well as architectural views, several plans and details of the ornaments, inscriptions and other decorations.
Murphy did the drawings during a seven-year stay in Andalusia 1802-1809, he then spent a further four years in preparing the work for publication; he died in 1813 and the book was published posthumously by T. Hartwell Horne and J. Shakespear. Palau describes this work as a sumptuous description of Cordoba and Granada.
List of the plates:
1. Plan of the Mosque at Cordova, in its Original State.
2. Plan of the Mosque at Cordova, in its Present State.
3. Elevations of the Mosque at Cordova.
4. A view in the Garden belonging to the Mosque at Cordova.
5. Interior of the Mosque at Cordova.
6. Elevation of the Gate of the Sanctuary of the Koran.
7. Exterior Angle of the Mosque.
8(a). A Cufic Inscription in the place appropriated to the performance of ablutions, in the Mosque at Cordova.
8(b). A Cufic Inscription on the Additions made to the Mosque at Cordova, by Order of the Khalif Alhakam.
9. The Bridge of Cordova. (s. n. Description of the Palace of the Alhambra. (Portada grabada de esta seccion).
10. The Royal Palace and Fortress of Alhambra, at Granada.
11. General Plan of the Fortress of the Alhambra.
12. Ground Plan of the Royal Palace of Alhambra.
13. The Principal Entrance to the Alhambra.
14. The Gate of Judgement.
15. Elevation of the Ancient Gate of Judgement.
16. Porch of the Gate of Judgement.
17. A Section of the Gate of Judgement.
18. Elevation of the Puerto del Vino.
19. Plan and section of the Great Cistern, in the Alhambra.
20. The Hall of the Baths.
21. A Section of the Hall of the Baths.
22. Ceiling of the Hall of the Baths.
23. The King’s Bath.
24. The Queen’s Bath.
25. Concert Room of the Baths.
26. A Section of the Baths in the Alhambra.
27. A Ground Plan of the Baths, in the Alhambra.
28. Elevation of a Small Portico near the Chapel.
29. North Side of the Pateo del Agua, or Great Fountain.
30. Elevation of the Portico on the North Side of the Pateo del Agua.
31. View of the South Side of the Pateo del Agua.
32. Elevation of an Alcove in the Pateo del Agua.
33. A Perspective View of the Court and Fountain of Lions.
34. Elevation of the Fountain of Lions.
35. Plan of the Bason of the Fountain of Lions.
36. Side Elevation of the Lion’s Court and Fountain.
37. Entablature in the Court of the Lions.
38. Hall of the Two Sisters.
39. Hall of the Abencerrages.
40. A Perspective View of the Golden Saloon, or Hall of Ambassadors.
41. Section and Elevation of the Interior of the Golden Saloon.
42. A Moorish Battle Piece, from a Painting in the Alhambra.
43. A Lion Hunt, from an Arabian Painting in the Alhambra.
44. A Boar Hunt, from a Painting in the Alhambra.
45. An Arabian Council, from a painting in the Alhambra.
46. Moorish Costumes from an Arabian Painting in the Alhambra.
47. An Arabian Vase and Niche, preserved in the Alhambra.
48. id.
49. Mosaic Pavement in the Dressing Room of the Sultana.
50. Mosaic Ornament in the North Side of the Lions Court.
51. Mosaic Ornament in the South Side of the Lions Court.
52. Mosaic in Dado of the Hall of the Two Sisters.
53. Mosaic in Dado of the Door of the Hall of the Two Sisters.
54. Mosaic in Dado of Recess in the Hall of the Two Sisters.
55. Mosaic in the Hall of the Abencerrages.
56. Mosaic in Dado of the Golden Saloon or Hall of Ambassadors.
57. Mosaic in Dado of Window in the Golden Saloon.
58. id.
59. Mosaic in Dado of Balcony in Golden Saloon.
60. Ceiling of Gallery in Golden Saloon.
61. Mosaic in Dado of Window in the North Side of the Golden Saloon.
62. Mosaic in Dado of the East Side of the Tower of Comares.
63. Mosaic in Portico of the Generaliffe.
64. A Mosaic Dado from a fragment in the Alhambra.
65. Various Mosaics from the Alhambra.
66. An Arabian Ornament in the Entrance to the Tower of Comares.
67. Ornament in the Wall, at the Entrance of the Tower of Comares.
68. Ornament in the side of Doorway, at the Entrance of the Tower of Comares.
69. A Panel Ornament in the Side Doorway at the Entrance of the Tower of Comares.
70. A Ceiling in Outline, in the Tower of Comares.
71. An Arabian Ornament in the Tower of Comares.
72. Ornament in the Golden Saloon, or Hall of Ambassadors.
73. Ornament in the Wall of a Window in the Golden Saloon.
74. Ornament in the Wall of a Window in the North Front of the Golden Saloon.
75. Ornament in the Side of a Window in the Golden Saloon.
76. id.
77. id.
78. A Panel Ornament and Arabesque, in the Alhambra.
79. A Panel Ornament and Inscriptions, in the Alhambra.
79* A Panel Ornament in the Alhambra – Full Size.
80. Cufic Inscriptions in the Golden Saloon.
80*. Cufic Inscriptions in the Golden Saloon – Full Size.
81. Cufic Inscriptions and Ornament in the Golden Saloon.
82. Cufic Inscription in the Golden Saloon.
83. The First Six Verses of the Inscription on the Bason of the Fountain of the Lions.
84. The Last Six verses of the Inscription on the Bason of the Fountain of the Lions.
85. Cufic Inscriptions in the Tower of Comares.
86. Panel, Ornaments and Inscriptions, in the Hall of the Two Sisters.
86* Panel Ornament (No. 3) in the Hall of the Two Sisters – Full Size.
86** Panel Ornaments (No. 4 & 5) in the Hall of the Two Sisters – Full Size.
87. Miscellaneous Parts and Ornaments in the Alhambra.
88. Cornices, Capitals and Columns in the Alhambra.
89. A View of the Royal Villa of Generaliffe, at Granada.
90. A Ground Plan of the Generaliffe at Granada.
91. Elevation and Ground plan of the Portico of the Generaliffe.
92. Front View of the Portico of the Generaliffe.
93. A Transverse Section of the Royal Villa of the Generaliffe, at Granada.
94. A Ceiling in the Generaliffe.
95. Perspective View of the Garden of the Generaliffe.
96. Elevation of the Casa de Carbon, or House of Charcoal at Granada.
97. Plan of the Casa de Carbon, at Granada.
Bibliographic references: Palau 186 308. Cresswell 329.








